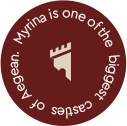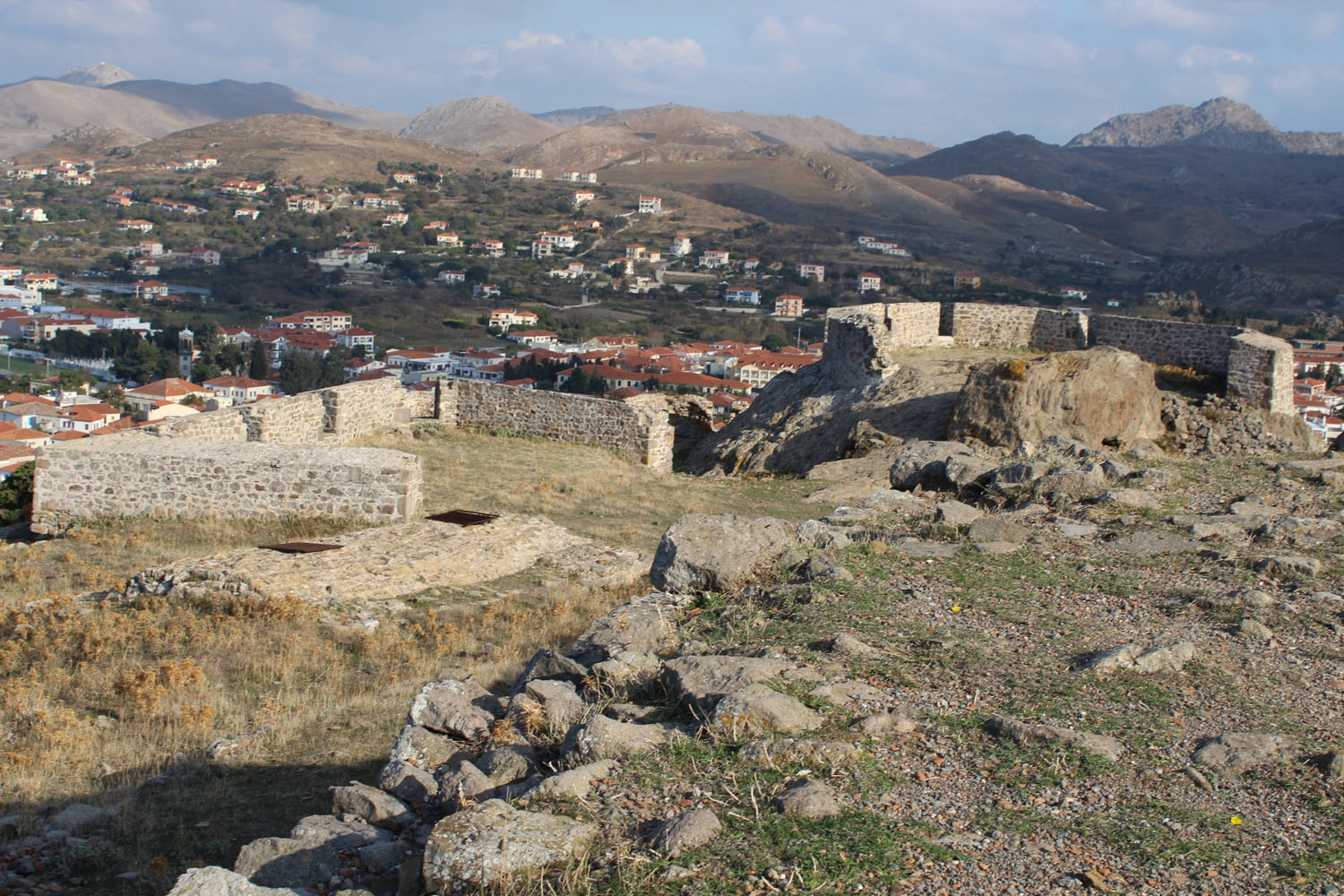Towers


The tower
The perimeter of the fortification wall is reinforced with a total of 14 towers – circular, semicircular, square, parallelogram, trapezoidal – most of them on the south (5) and the west (4) side. On the east side there are 3 towers, 2 flanking the central gate and one further north. In earlier times there were at least another 2 towers in the middle wall (north internal). The tower is the basic defensive element of the castle, intended to protect the fortification walls and the gates, especially the central gate. The square tower, which was common until the Classical period, developed into triangular, pentagonal and semicircular, in accordance with the development of weaponry and the defensive needs. The Byzantine tower with the open back was adopted later by the Crusaders and others, because less material and less time were required for its construction.
The bastion
At intervals, the defensive capability of the fortress was further strengthened by bastions. To north and south of the main entrance, so as to reinforce its protection, there were bastions used as artillery emplacements. To the north of the north gate there was a large bastion with emplacements for cannon, thus strengthening considerably the defensive capability of this gate. The bastion is a new feature that was added to the defensive system after the appearance of artillery weapons and was established from the mid-fifteenth century. It is an open flat space that usually projects from the fortification walls and is intended to protect them through lateral fire from the artillery weapons installed in the bastion. In some cases the bastion was completely independent of the rest of the construction.

Other important defensive features of the fortification walls were the battlements, the crenellated parapet of the walls with their merlons and embrasures. The merlon is the solid part behind which the soldier was protected, and alternates with the gaps, known as embrasures or crenels, through which missiles were discharged. In between the battlements there were loopholes and emplacements for cannon. Loopholes are vertical slits externally, which widen inwards to accommodate the defender firing at attackers with bow, small arms or artillery. The so-called machicolations, around the perimeter of the enceinte, especially above entrances and other critical points, also played an important role in defence.
Through these openings, boiling water or oil, molten lead, burning resin, and so on, were dropped from a height onto the enemies. Over 20 machicolations still survive. A walkway behind the battlements, the chemin de ronde, facilitated the movements and all kinds of actions by the defending soldiers.

The Invention of Artillery Weapons
In the fourteenth century, with the invention of artillery weapons, new features were added to defensive architecture. The high fortification walls were an easy target for cannon. Henceforth, in order to withstand cannon-fire and to prevent penetration by the cannonballs, the walls were constructed wider and lower, with a very steep-sloping exterior, the scarpa, while the thickness of the foundations was reinforced so as to bear the impact of the percussive force of the artillery weapons. High towers were avoided too, while the battlements with the loopholes gave way to the parapet, a high protective bulwark with cannon ports. When the German traveller Professor Hendrik Frieseman visited the fortress in the late eighteenth century, he recorded that the castle of Myrina was equipped with 150 cannon of different gauge.



