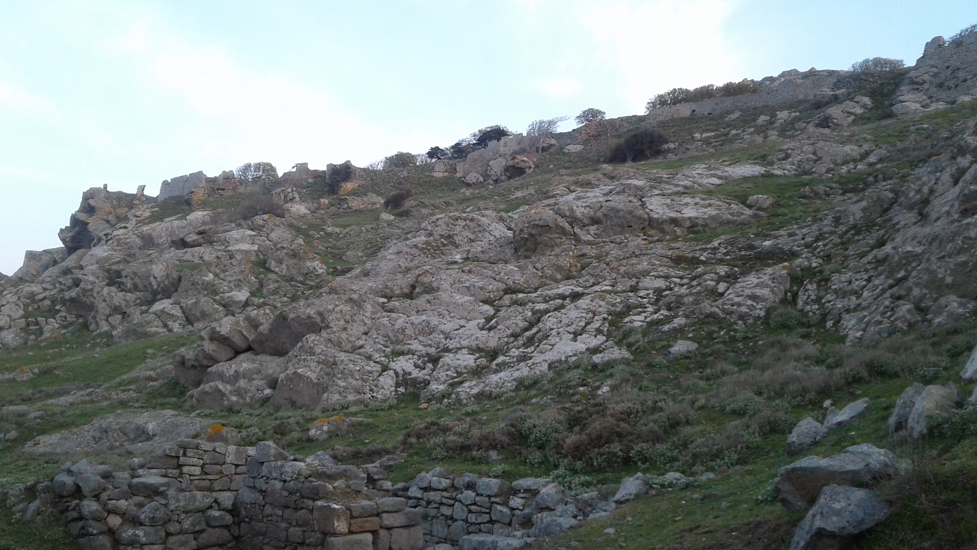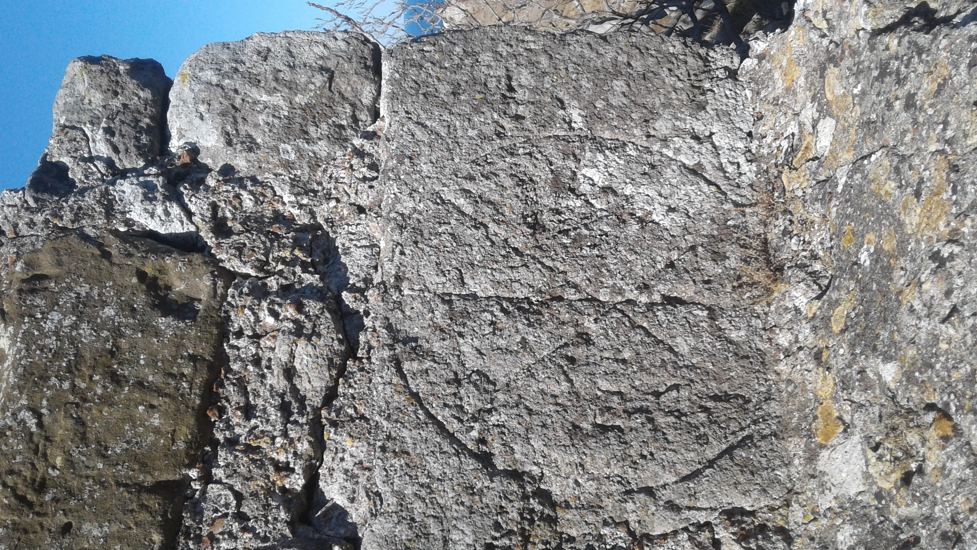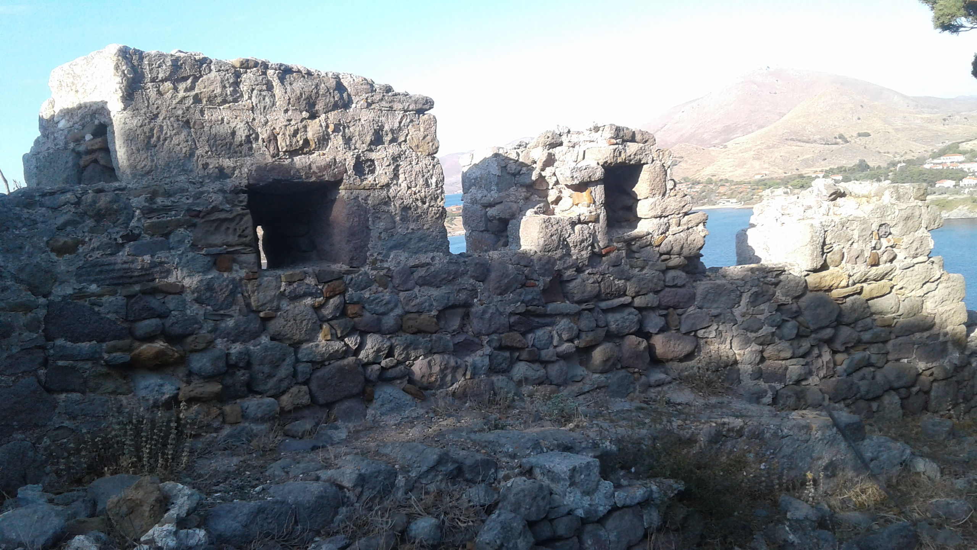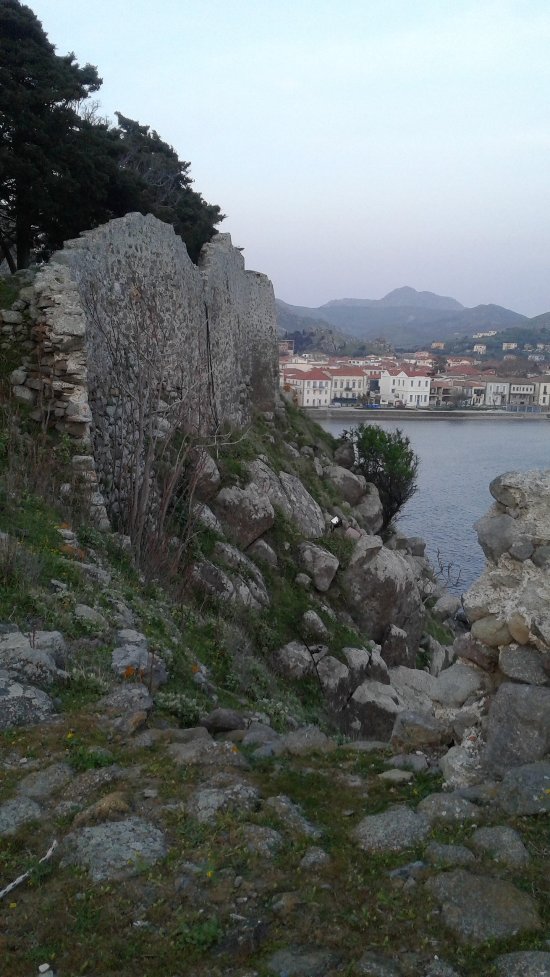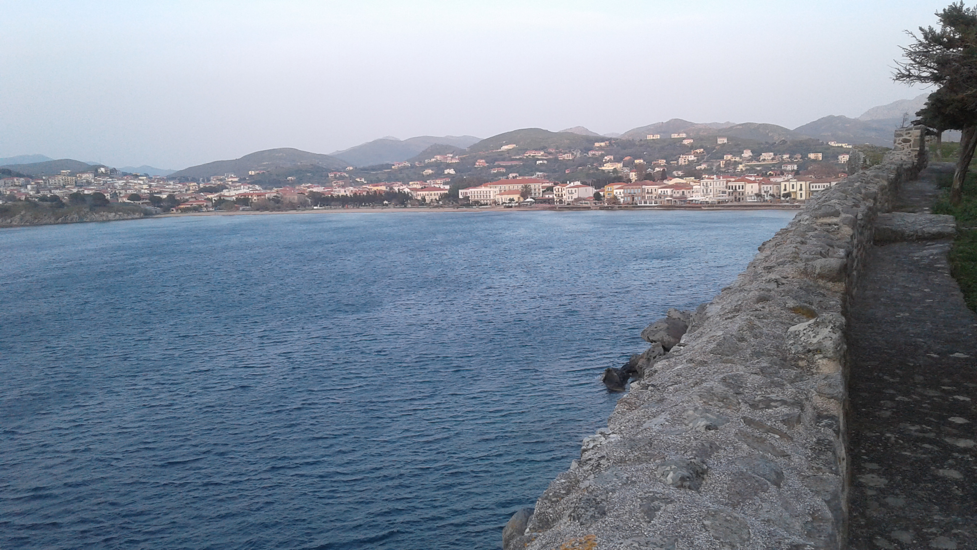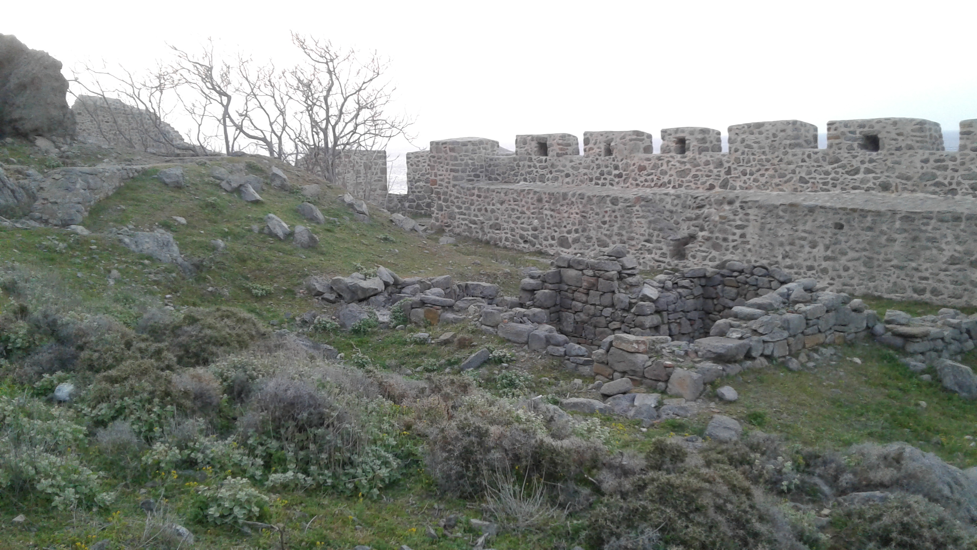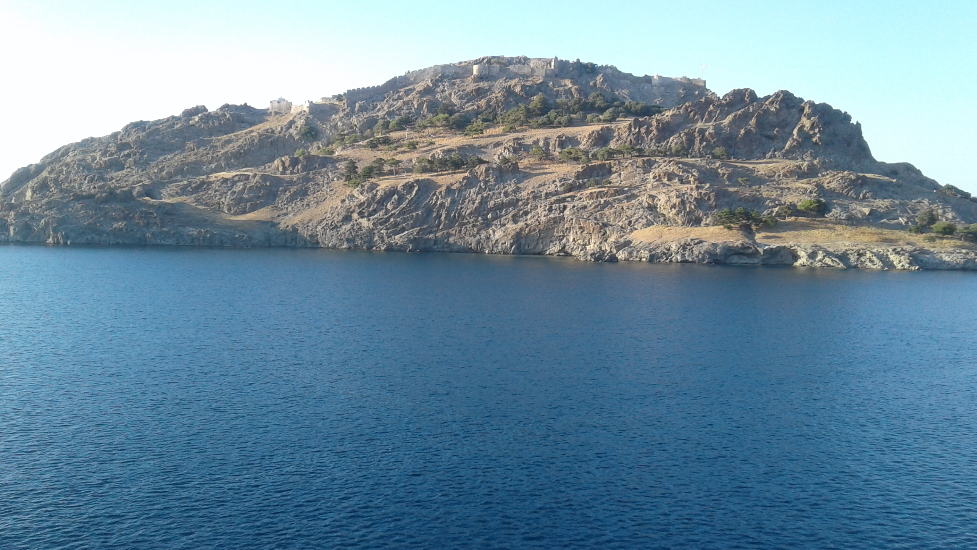The Fortification Walls
- The Castle of Myrina
- The Castle
- The Fortification Walls

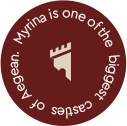
144 hectares, the largest fortress in area in the Aegean
The castle is constructed upon a headland, the highest point of which is 114 metres above sea level. Occupying a site of 14.4 hectares, the kastro is one of the largest fortresses in area in the Aegean. The shape of the outer enceinte is polygonal, due to the uneven configuration of the ground, which it follows.
The first fortification
The first fortification on the peninsula was constructed in prehistoric times, by Minyans and Pelasgians. It was reinforced and enlarged during the Classical period, by the Athenians. Hundreds of years later, in the twelfth century, the Byzantines, built a small fort on the site of the ancient acropolis. However, the castle in its present form is due mainly to the Venetians, during the period 1207-1279. Gradually, over the centuries, it underwent repairs, interventions and additions, under the Byzantines (1278-1453), then again the Venetians (1474-1477), and subsequently the Ottomans (1479-1912).


The initial construction
The initial construction included a double fortification wall, one internal to the other. From the few surviving remains, it seems that the inner wall circled the citadel or keep. Later, a third fortification wall was added, close to the coast and on the north side, where the gradient is less steep and access to the castle was easier. The overall length of the outer enceinte, which surrounds the fortress, is approximately 1,200 metres.
Its ramparts stand to a height of 8 metres and are 1.5 metres thick on the east and south sides, while on the north and west sides they are considerably lower.
The construction of the west fortification wall, which is the least well preserved, is simple, without any particular defensive features, due its position upon a complex of high crags that make it inaccessible from this side. Here, the sheer cliffs, together with the fortification walls, reach a height of about 100 metres.
The east fortification wall, which protects the only side from which attack from the land was possible, is thicker, with clear use of features of fortification architecture that strengthen its defensive capability, such as towers, bastions, arrow slits, loopholes and large buttresses on either side of the entrance.
Protective Moat
To the east and low down extra muros, there was until the early years of Ottoman rule a protective moat, which no longer exists. The construction of a moat in general was intended not so much to make access to the walls difficult, as to prevent tunnelling in order to undermine the walls or to penetrate into the interior of the castle.
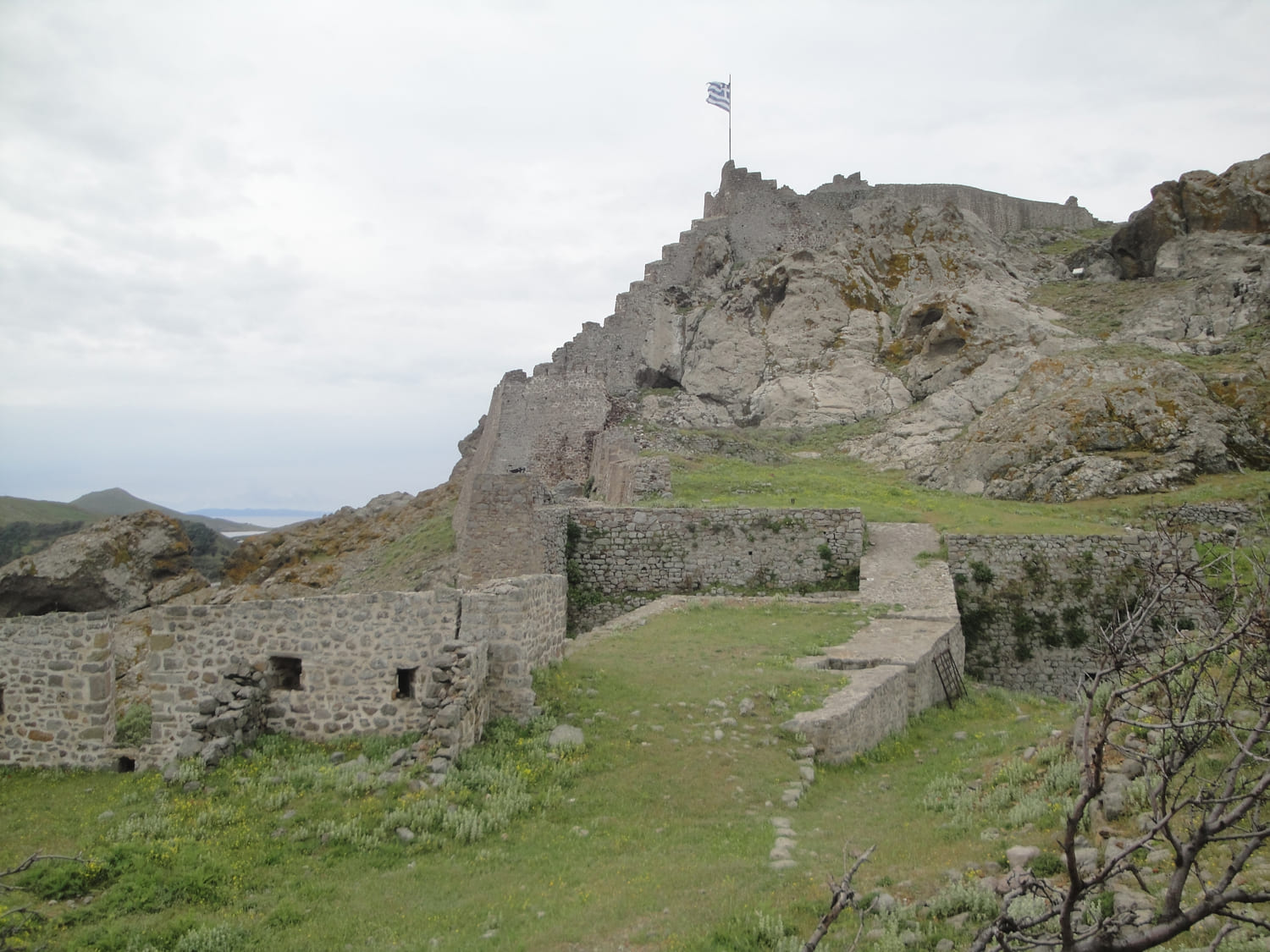
Architecture and Building Material.
The Venetians and the Ottomans in the construction of their fortifications made wide use of building material from the ancient acropolis and from the later Byzantine fortress. This is clear from the numerous re-used marble architectural members (spolia), including parts of columns of various sizes, which are incorporated in the fabric of the castle walls at various points.
The superstructure of the walls is of single-face stone masonry. At several points the masonry is double-faced, indicating that initially there was no chemin de ronde and that this was constructed later. Internally the construction is of fieldstones of different shapes and sizes, and earth. Externally it was coated with plaster consisting of a high percentage of lime and Lemnian earth. In many places small stones or even pieces of bricks are inserted in the joints in the masonry of the walls.





